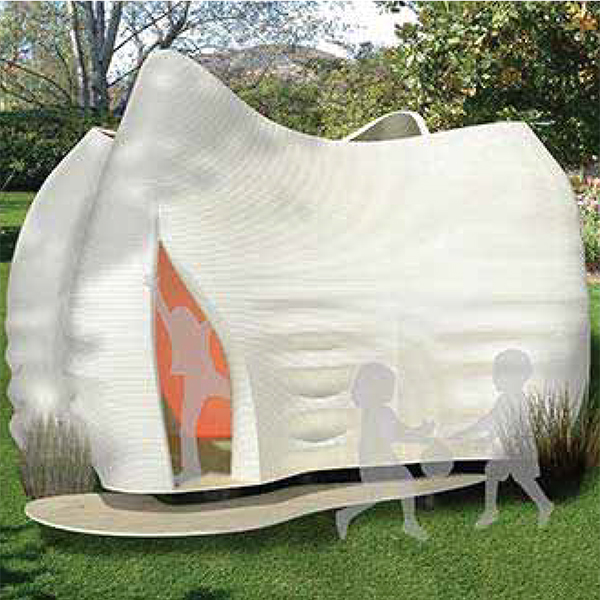The Kooky Cubby redefines how play spaces are built and experienced. This innovative and technologically advanced play space inspires children to immerse themselves in the translucent walls, secret openings, hiding nooks, climbing space and tunnel entrance. FMSA Architecture, managing director, Greg Anson said cubby house materials were selected to heighten the tactile quality of the panel forms to create a sensory space with the addition of light and colour. “It also addresses the technical considerations of UV stability, biodegradability and weather resistance.”
It was important to stimulate all the senses in young children using texture, light and colour, he said. The Kooky Cubby’s design includes LED lights, a colourful Perspex ‘butterfly’ roof and textured walls and floor to encourage children’s sense of touch. Anson told F2L the company is designing a cubby house for the Children’s Court of Victoria that will feature a ‘therapeutic chill out zone’.
The Kooky Cubby made its debut at the Melbourne International Flower and Garden Show recently with five cubby houses up for auction and proceeds going to the charity, Kids Under Cover. The Kooky Cubby received the ‘Best Architectural Cubby’ award at the annual Cubby House Challenge. Now in its ninth year, the challenge called for entrants from the building and design industry to compete for Australia’s best cubby house.

