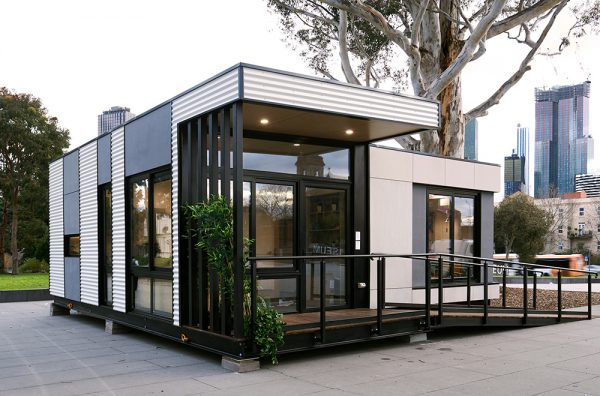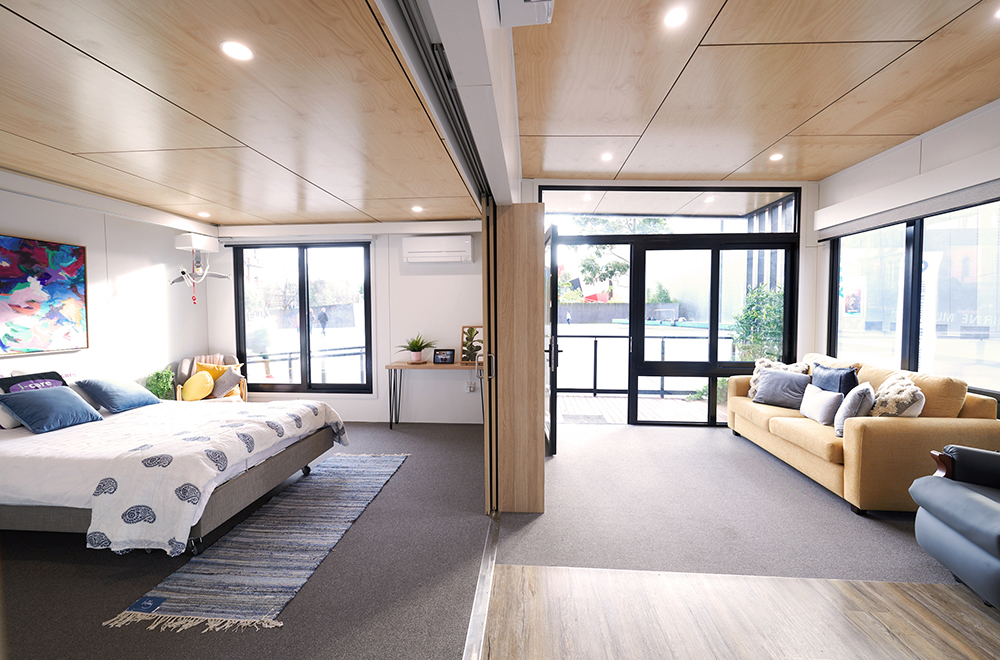The Summer Foundation worked with Oscar Building and Stretchy Tech to design and build an accessible and portable home that fits into a 10x 12m space.
The Rapid Interim Housing prototype demonstrates what affordable, relocatable, prefabricated and accessible accommodation for people with a newly acquired or rapidly progressing disability can be like. It allows people to leave hospital and return to their community while waiting for modifications to be done on their existing home or until suitable alternative housing becomes available.
“What is unique about this solution is the ability to keep people with disability connected to their families, networks and communities,” The Summer Foundation chief of staff, Carolyn Finis, told F2L. “This solution offers location flexibility that existing transitional options do not offer and it can be relocated anywhere in Australia.
“There is no one solution to the need for transitional housing that will suit all young people with disability. We anticipate it is a temporary, transitional solution that will suit many. A full solution to this problem will require a range of solutions so people with disability have the ability to choose a transitional option that works for them and their circumstances.”
Finis said it is expected that housing providers with access to capital and housing development expertise to take this concept beyond a prototype, and deliver this solution on a larger scale.
The pre-fabricated unit features wide doorways, ramp entries with non-slip level surfaces. A video intercom is connected to internal smart devices and a portable tablet. The kitchen features height-adjustable benches, table and storage cabinet and drawer-type dishwasher.
Floor to ceiling reinforcements in the bathroom provide for installation of grab rails and other fixtures. A motion sensor activates lighting in the ensuite while the heater, exhaust fan and smart speaker are automated via voice or touch on a device.

The bedroom has space for two king singles and the ceiling-mounted H-track hoist is rated to 200kg and allows transfers to be made in most parts of the room. The 16mm melamine-lined wall sheeting provides durablity and allows for installation of grab rails if required. The shower has a slip-resistant floor with step-free entry and thermostatic shower mixer for adjustment of maximum hot water.
It has been provisionally designed to meet NDIS SDA requirements of ‘high physical support’ and ‘fully accessible’. A provider of SDA would need to be registered with the National Disability Insurance Agency and must comply with the NDIS Practice Standards.
The prototype, which has been displayed recently in Melbourne and Geelong, takes about six weeks to build. The cost, between $160K- $210K is ex-factory which does not include transportation, footings, smart home technology, hoist or connecting services or planning approval.
Comment below to have your say on this story.
If you have a news story or tip-off, get in touch with Freedom2live’s managing online editor Kymberly Martin at kymberly@intermedia.com.au
Sign up to Freedom2Live’s newsletter.

